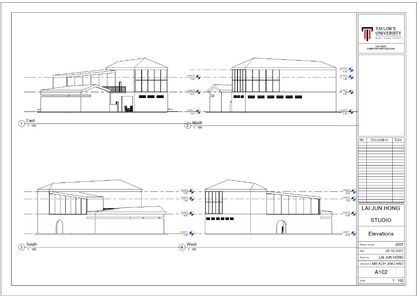
COMPUTER APPLICATION
PROJECT 1 REVIT MODELING& DOCUMENTATION
OVERVIEW:
A special course where we start to work on digital drawings and modelling with REVIT. We are introduced to the basic toolbars and the usage of its panels. Having guided by our module instructor Mr Koh Jing Hao every Thursday morning, we are able to use REVIT to produce a complete structural digital model as well as some basics architecture othographic drawings.
OUTCOME:
In the submission requirement , we are to hand in a REVIT link based on the modelling of the design from STUDIO III and document the drawings into 4 provided titleblocks.
REVIT MODELING WORK PROGRESS
REVIT DOCUMENTATION
REFLECTION
After project 1 , I am familiarise with function of REVIT app and felt convinient to produce digital model and drawing .However, there are still some certain flaws in the process of making REVIT model and I often lost in the middle of modelling a digital model. Still need to practise more.

PROJECT 2 REVIT 3Ds MAX RENDERING
OVERVIEW:
Coming up we are told to use 3Ds max and the photoshop as rendering tool from the revit model we produced for STUDIO III. We are guided through the lecture videos posted in times in order to know the basics of these softwares.
OUTCOME:
A submission of 3Ds max link with the correct position of camera for rendering views is then produced.
WORK PROGRESS

RENDER OUTCOME


REFLECTION
It is a whole new experience for me . I never thought that the power of using digital software in design studio would be that great. Unfortunately, the cons are i still need time to adapt the usage pf these softwares as it might get handy to produce high quality of visual graphics for the studio.

























