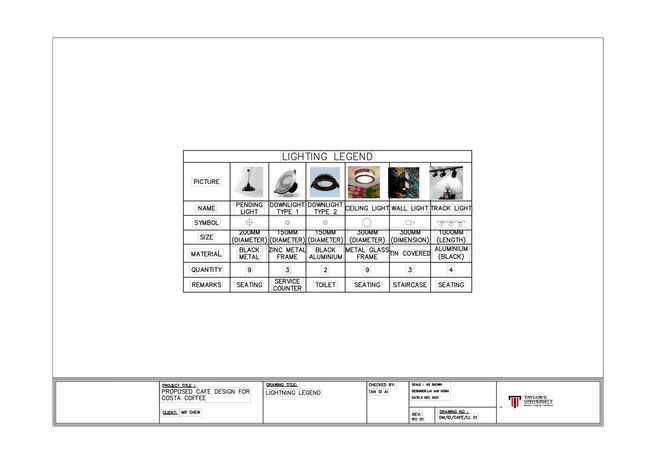

AutoCAD
ASSIGNMENT 1
OVERVIEW:
At this stage , we are guided to use the AutoCAD interface to produce architecture basic orthographic drawings like floor plan and elevations. We also are taught to draw our own title block as a pre requisite for submission of assignment 1.
OUTCOME:
By 28 Sept 2021 (WEDNESDAY), we submitted a total of 4 pdf drawing from AutoCAD with labelled dimensions in our orthographic drawings. The drawings are floor plan, master bedroom, kitchen and living rooms' elevations.
CAD DRAWING
ASSIGNMENT 2
OVERVIEW:
Moving to the next challenge , we are introduced the table function in AutoCAAD to produce loose furniture schedule in the handdrawin office layout floor plan. We are to draw out the symbol of furniture and also the elevation view of door panel as legend.
OUTCOME:
By 12 Oct 2021 (TUESDAY), We managed to draw out a complete office layout floor plan and two schedule which is the loose furniture and the door legend as our submission requirement.
CAD DRAWING
ASSIGNMENT 3
OVERVIEW:
Lastly, a more technical part is involved in the last assignment, we are told to create new layer properties while drawing different part of the building. Furthermore, we also have to come out with our own cafe proposal as our own design. Then, we proceed to draw sets of drawing with clear annotations of the detail of our own designed cafe in this assignment.
OUTCOME:
By 2nd Dec 2021 (FRIDAY),8 set of drawings which includes floor plans ,ceiling plan, door, furniture ,light schedule, two sections drawing and shop front elevation are submitted in pdf monochromatic format.
CAD DRAWING
REFLECTION
I am glad that i have learnt another digital software in this semester. I couldn't believe that the functionality of AutoCAD is rather convenient when it comes to orthographic drawings. But I still feel like there's yet more function yet to explore in AutoCAD. Hoping that the knowledge gained from this module could come in hand sometimes in my following architecture journey.













