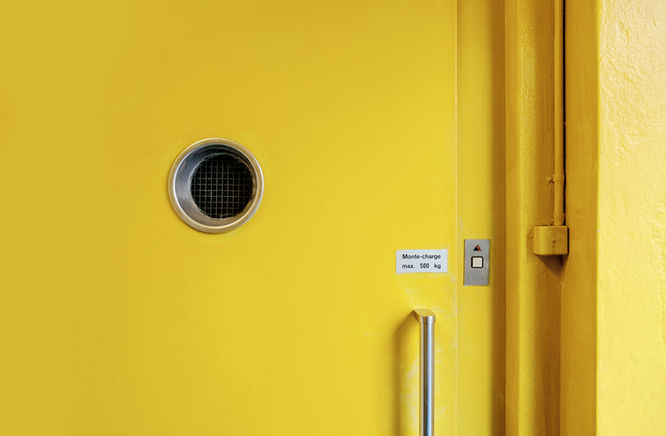
DESIGN STUDIO IV
PROJECT 1 EXPERIENCING SPACE
OVERVIEW:
To kickstart this course, we are told to find precedent studies by analysing the modifying elements of architecture which is (Light&Shadow,colour,temperature,sound,air movement,smell,texture,scale&time).By then, we should come to translate it to our own spatial poetics .Hence, we can generate ideas by modifying the elements to create inspirational and contextual spaces.
OUTCOME:
By the 10 Sept 2021 (FRIDAY), we produced 2 precedent about 2 modifying elements .The other 4 A3 panels would be our own designed spatial translation and a set of clear diagrams to represent our diagram.
1A1 PANEL
REFLECTION
After completing project 1, I am now able to understand the architecture elements and the factors affecting an architecture design. Every building tells a story behind , it is crucial to use understandable diagrams to express the meaning of a building so that people can understand easily. I would like to emphasize that playing with your own architecture elements is what makes your own building unique from others.
PROJECT 2a EXPERIENCING PLACE 'GENIUS LOCI'
OVERVIEW:
Next, it would be to analyze the essence of the place to interpret its aspect and genius loci , but it is vital to first do the site analyze of the site in Machap Baru in a group of 10.After that, we come out of our initial design concept on our building as an individual work.
OUTCOME:
In group work, 12 A3 panels are produced to analyse both macro and micro sites(Ruin &Resouvour site).For individual, 5 A3 panels with basic drawings and diagrams to represent our initial design concept.
SITE ANALYSIS (GROUP WORK)
DESIGN CONCEPT (INDIVIDUAL)
REFLECTION
In this project , We are still far away from the final outcomes.We are to proceed to do our own response in deign building for our chosen site.The process of collecting the data of site is difficult for us as the pandemic period is still ongoing and we are not able to have physical tour.But its reassuring we still manage to get it done .
WORKSHOP OUTCOMES




A total of 4 workshops were held in this studio for us to be guided throughout the design process in creating memory repository in Machap Baru. The 4 workshops are (1) Cultural (2)Environment Landscape (3) Structural Element (4) Passive Design strategies. It is an important guidance as while i'm designing I will get lost with the technical part of buildings and blinded as a lot considerations might be taken before reaching the final designs. Reminded that these are the drafts that had in workshop doesn't represent in the final design.
PROJECT 2b THE MEMORY REPOSITORY
OVERVIEW:
Lastly, we are to produce a memory repository to provide a reference point with significant visualisation to keep the place culture /history or its essence alive. A building with the design scheme of not more than 2 storey buildings.We are to utilize what we learnt from project 1 and 2a into this final project
OUTCOME:
By the 24 Nv2021 (WEDNESDAY), our outcome includes 23 -25 A3 panels of design and technical panels. From that, we composed all the designs into 5 A1 architecture boards .
PRESENTATION SLIDES
5 A1 ARCHITECTURE PANELS
 |  |  |
|---|---|---|
 |  |
REFLECTION
I feel struggling to design and using digital software at the same time .It is quite challenging and i find there's still a way more improvement towards my graphic skill in conveying or presenting my designs .I still need to spend some time to improve my graphic visuality of my designs and the way of transforming my idea into reality. There's no right or wrong but the fact is to provide a clear visual as others might hard to get the intentions when the graphics are poorly displayed.






































