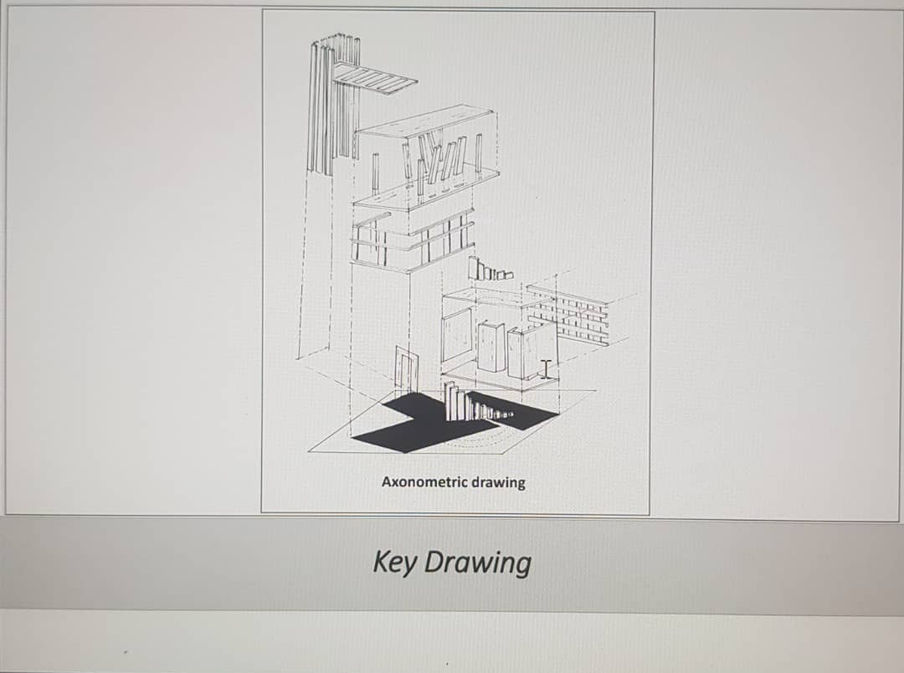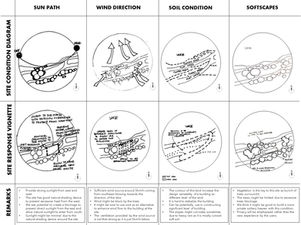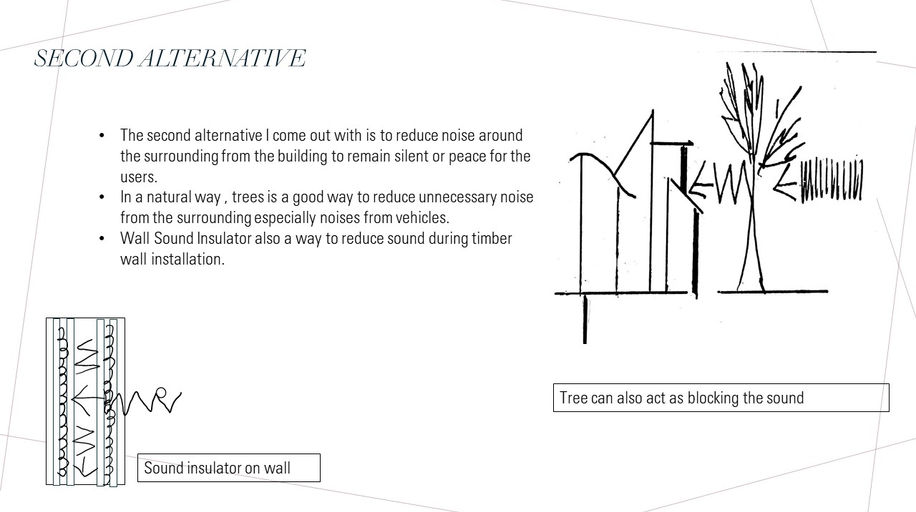

DESIGN STUDIO II
PROJECT 1 EAVES HOUSE DIAGRAMMING ARCHITECTURE PRINCIPLES
OVERVIEW:
In the beginning of this course, we are to study the architectural principle behind an architect's building and use diagramming as a tool to express the idea clearly to the users. It is a vital process in abstracting at the same time simplifying the idea when it comes in design. While further exploring the concept behind the spaces created in the building, it also gives inspirations to our own design by coming out our own design intentions and the making of architecture elements.
OUTCOME:
By the 12 April 2021 (MONDAY), we produced a set of architecture drawings(Plan, Section etc.) with a set of 5 analysis diagrams& 5diagrammatic models as submission.
PRESENTATION SLIDES
REFLECTION
After completing project 1, I am now able to understand the architecture elements and the factors affecting an architecture design. Every building tells a story behind , it is crucial to use understandable diagrams to express the meaning of a building so that people can understand easily. I would like to emphasize that playing with your own architecture elements is what makes your own building unique from others.
PROJECT 2 DESIGNING WITH ARCHITECTURE PRINCIPLE & MATERIALITY
OVERVIEW:
Secondly, we need to form a group of 2 to design possible architectonics with simple architecture form through basic understanding of materiality and experiencing to enhance the design. From that , we are limited to do research mainly timber structure tectonics to further develop our design. The properties & usage of timber material had became a vital point in this part of designing process plus the combination of principle elements we gained from project 1.
OUTCOME:
By the 6th May 2021(THURSDAY), we had to submit 8 A3 of architecture drawing along with some analysis diagrams to convey the concept of our design. Also, a model with scale 1:50 is also submitted in the end of project 2.
PRESENTATION SLIDES
REFLECTION
In this project , i am aware that materiality gives a high impact on the experience of the building itself. It teaches us to demonstrate a simple structure through the uses of architectonics. The word Architecture Folly had been catching my attention throughout this project in terms of generating spatial quality experience as its not a structure for purpose , it is just for the user to have fun in it.
WORKSHOPS
There is an exist of training for students to improve their design works , so called " WORKSHOP". There are 3 workshops through out the last project in designing. The 1st one is a group work , which requires 7 group members to work together to come out with site analysis. The second one will be the elevation section drawings check for the students by other lecturers. Lastly, the final workshop teaches us to draw sectional detail in our correspond design building and we are able to seek more advice in this region.
WORSHOP 1:
WORSHOP 2:
WORSHOP 3:
PROJECT 3 TROPICAL SOLITARY HEAVEN
OVERVIEW:
Finally , we are to come out with our own solitary heaven for our designated partners to live in during the COVID 19 situation. It is the combination of applying architecture principles , materiality & contexts together while designing. In other words, we had to interpret the actual site given( SUBANG RECREATIONAL PARK) and produce our own site data for further design process development. With the step of analysis site, we also ought to design simple building which meet the user requirement & respect the site context which create balance no matter in internal or external of the building.
OUTCOME:
By the 28 JUNE 2021 (THURSDAY), our outcome includes architecture diagrams and drawings and some key drawings translating the relation of the building with the site plus some sectional details. At last , a scale of 1: 100 model & 3 A!s ARCHITECTURE PRESENTATION BOARD are also submitted.
3A1 ARCHITECTURE BOARDS
 |  |  |
|---|---|---|
 |
REFLECTION
I am thrilled and blessed to complete all the projects in this course, and i now realised that being a qualified architecture is not an easy path as it takes considerations while designing a building like site analysis, material choosing , experiential space etc. It was quite fun to get involved in these procedures to explore what are the architecture nowadays are thinking .It is still a long way but i will keep it up the passion to know more in this field.


































































